Membrane structure in the past and present
Date:2015.3.24 Hit:3797
In 1917, an American named Lanchester suggested using the newly invented electric blower to blow up the membrane cloth and make it a field hospital. Like many patent applications, it's just an idea, not really a product to be used. In 1946, a man named Walter Baird made a circular inflatable radome with a diameter of 15m for the U.S. military, which could protect the radar from weather and allow radio waves to pass through unimpeded, thus putting the patents that had been separated for 19 years into practice. From this, a new industrial industry has emerged. After 1956, more than 50 membrane structure companies have been established in the United States to manufacture various membrane products, such as sports facilities, exhibition halls, equipment warehouses, light industrial plants, etc. However, many unfortunate incidents were caused by incomplete design, rough production or improper maintenance by the owners, and most factories closed down as a result. In 1960, Mr. Frey Otto, of the University of Stuttgart, Germany, published research results on membrane structures in 1962 and 1965. In collaboration with tent manufacturers, some tent membrane structures and cable structures were made. The most notable one is the West German Pavilion at the Montreal Expo in 1967, which opened the first commercial membrane structure in Europe, especially in Germany. In 1968, New York architect Brody and Professor David Geiger of Colombia jointly won the right to design the American Pavilion at the Osaka World Expo. The original cost of 25 million US dollars was reduced to 2.5 million US dollars repeatedly. The design team has been challenged to dig a big pit in the base, pile waste soil around it, build a wall, pour a concrete pressure ring on it, fix the steel cable net on the ring, and then fix the membrane cloth on the steel cable net to inflate, a 9290 M2 exhibition hall was built, which opened a new page of air-supported membrane structure. Between 1968 and 1987, eight indoor gymnasiums were designed and constructed in this way.
At the World Expo in Osaka, Geiger successfully introduced new design technology of air-supported membrane structure to the world. After being unanimously approved by the construction industry, Geiger faces the problem of membrane materials used. This kind of membrane only has 7 - 8 years of life. Under the interaction of solar ultraviolet radiation, wind and rain, the membrane cloth will become brittle and fractured, and lose its structural properties. Only by using good membrane material can this long-span roof become a permanent building. At this time, the Educational Facilities Laboratory of the Ford Foundation of the United States gave Geiger a fund to develop such permanent building membranes. Under the leadership of Geiger Company, five permanent structural membranes have been developed jointly with DuPont Company, Corning Glass Fiber Company, Baird Construction Company and Chemical Fiber Weaving Company of the United States. The product was made smoothly. Chemical Fiber Company made glass fibers provided by Corning Company, first integrated yarn and then woven into cloth yarn. After soaking in silica gel, water-tight grey cloth was first made, and then quickly put into Teflon solution many times, so that both sides of grey cloth had uniform Teflon coating, and permanent PTFE film was formally born. After accelerated climate experiments and determination of its physical stability, Geiger has designed various structural fittings and determined design procedures to construct membrane structures of different properties. Kansas City architect John Seaver took the lead in using this product. He built a student activity center in La Vern, California. In addition, Jiping also built an air-supported swimming pool (activity roof) and student activity center at the California branch of Santa Clara in 1973. Since then, permanent membrane structures have become popular in the United States.
1. On Structural Membranes
Generally, steel roofs are supported by bridges and covered with waterproof and heat insulation layers. These roof materials do not bear structural forces. However, the membrane itself bears live loads including wind pressure, temperature stress and so on. The membrane is not only a covering, but also a part of the structure.
Classified by material, structural membranes have the following two types:
1) Planar non-woven film: The film extruded by various plastics under the condition of heating liquefaction has different thickness, transparency and color. The most common one is polyethylene film. There are also composite membranes made of polyethylene and polyvinyl chloride after hot melting. They have strong anti-ultraviolet and self-cleaning properties, and their service life can be extended from 7 to 15 years. This kind of membranes belongs to semi-structural membranes because of their small tension strength and self-span.
2) Fabric synthetic film: the city center made of polyester silk, double-sided coated with PVC resin, and then covered with a layer of polyfluoroethylene film by hot melting method, to make composite film, the service life is extended from 7 to 15 years. Because the tension strength of the cloth core is relatively high, it can be used in many kinds of tension-type structures with a span of 8m-10m. Many brands are produced in the United States, Japan, France and other countries.
2. Several Membrane Structures
There are about the following types of structures that bind to the above structural membranes:
1) Pure steel arch structure
With the traditional beam-column system, the roof is circular arch, and the spacing between columns and beams is generally about 8 M.
2) Steel arch for main body of concrete structure
The two simplest membrane structures mentioned above can vary in many ways depending on the shape of the plane, such as square, diamond, etc. The spacing of the arch is determined by the strength of the membrane used, the design load and the wind force.
3) Adding steel cables to concrete main structure
The ridge element is in the upper bend, under the membrane cloth, and the valley cord is in the lower bend, above the membrane. The bending tension of the two kinds of cables results in the opposite vertical force, which makes the membrane market subject to the vertical tension, and the horizontal tension in the membrane cloth forms directly.
4) Adding steel columns to concrete main structure
5) Tension Tent Membrane Structure
6) Large-scale (span over 200 m) air-supported membrane structure
Steel cables made of flat steel and membrane cloth can be used to make large-span roofs. This kind of building has the advantages of simple structure, convenient application, high economic benefit and no maintenance. However, due to the need to maintain closed all the year round, inconvenient access, it is no longer new, but it is still a good form of structure. Because membrane structures need precise design and tailoring to achieve ideal results, David, Geiger and colleagues of Columbia University, Mike, Mark Mack, Yosef and Wright have jointly developed a non-linear cable calculation program, which lays a foundation for the design of air-supported large-scale membrane roof projects. From 1973 to 1978, 12 large indoor stadiums with air-supported membrane structures were constructed in succession all over the world. Compared with other stadiums built at the same time, these stadiums with membrane structures are not only cheap, but also fast in construction. It took only 11.5 months to complete the roof of the 40,000 M2 Silver Roof Course. It is the largest indoor stadium in the world.
7) Cable dome
Around 1980, Mr. Geiger created a new technology using permanent structural membranes based on the theory of Engineering philosopher Buckminster Fuller. Fuller argues that modern structures are constantly striving for continuity of pressure against geocentric attraction, but this is not the case in nature. This is a seemingly plain but very wise philosophy. This is a seemingly insipid but very wise philosophy. In 1983, he published an article suggesting that the effect of stress should be gradually reduced in structure while the effect of tension should be increased. Fuller named his new concept "tension leg" as a combination of the two words "Tension" and "Integrity". In this ideal structure, "the pressure bar is an island in the tension sea". Mr. Geiger has a further explanation of Fuller's philosophy. He believes that "spanning space is accomplished by continuous tension cables and discontinuous pressure bars". On the basis of this theory, he proposed that the cable dome consists of the following members: the central tension ring reaches the pressure ring beam through the ridge cable, ring cable, relay cable, pressure bar and stay cable of four times number, forming a complete closed tension arch structure system.
The invention was patented. Because it does not need air support and is easy to operate, air-supported membrane structure is gradually replaced in the construction of large venues. In terms of structure technology, a new concept of steel cable dome is established based on the principle of prestressing force, which completely breaks through the traditional thinking.
By adding prestressing force to the cable structure, the bars that should be pressured are also tensioned and replaced by steel cables, thus reducing the number of pressure bars and forming a very lightweight dome structure. The weight of traditional steel frame structure increases sharply with the increase of span, but in the structure system of steel cable dome, the unit weight remains unchanged forever. This is a breakthrough in structural theory.
The structural system of steel cable dome can also be equipped with other traditional building materials, such as steel plate, glass, etc. The weight of the structure will not exceed 20Kg/m2. It is a new technology with high efficiency and multi-purpose.
The characteristics of the steel cable dome are as follows:
1) Light weight per unit: Generally speaking, when a building is between 70m and 300m, its average self-weight (including all components) is within the range of 15kg/m2-25Kg/m2. And no matter how big the span is, the unit area weight will not exceed 250 Kg/m2.
2) Various shapes: Round vaults are usually used in large span structures, but there are many choices for steel cable domes.
3) There are many choices of roofing materials: steel cable dome is a tension arch, which can accept any block roofing materials, such as steel plate, glass, structural membrane, etc. Cable domes are generally associated with structural membranes, but this is not necessarily the case.
4) Convenient construction and short construction period: Because of the light weight per unit area and the small use of construction equipment and hoisting equipment, most of the cables and rods are assembled on the ground. As long as the cable is stretched, the whole roof can be lifted gradually without temporary brackets.
5) No Leakage, No Maintenance: The biggest problem encountered by large roofs is leakage. Usually the traditional arched roofs, due to the influence of sunshine and other climatic factors, will age in 5-7 years. In general, the larger the roof, the more difficult to deal with the problem of leakage. If the cable dome and the structural membrane are used together, the leakage problem can be solved once and for all. Tension membrane is tightly stretched on the tension cable network. Thermal expansion and cold contraction will only slightly increase and decrease the prestress of the membrane, but will not be destroyed.
Permanent structural membranes can absorb ultraviolet rays because of the Teflon surface layer, so the aging phenomenon is very slow. Conservative and reasonable inference can be used continuously for 40 to 50 years. The membrane structure of the University of California at Santa Barbara, which was first built for 28 years, is still intact. Because it is not ageing, it does not need repair and maintenance. It is very economical.
6) Wind proof, earthquake proof, fire proof, acid proof, alkali proof and salt proof: the unit tension of permanent membrane is over 100 Kg/cm, which can resist hurricanes. Glass fibers with surface coatings and cloth cores do not spontaneously ignite. Because the self-weight is only 1/12 of that of the traditional steel arch roof, the reduction of seismic horizontal force is considerable. The chemical stability of Teflon paint does not react with any strong acid, alkali or salt.
-
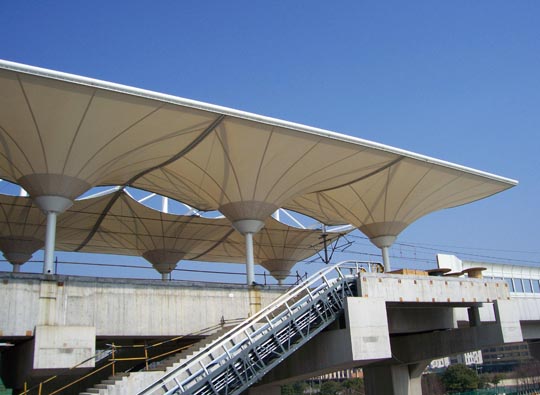 Application of Membrane Structure in Rail Transit...
Application of Membrane Structure in Rail Transit... -
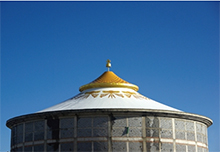 Application of Thermal Insulation Lining Technology in Membrane Archit...
Application of Thermal Insulation Lining Technology in Membrane Archit... -
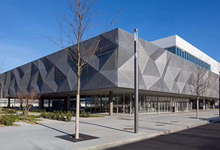 Application of membrane curtain wall...
Application of membrane curtain wall... -
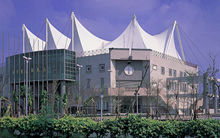 Application of Membrane Roofing...
Application of Membrane Roofing... -
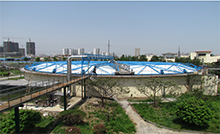 Application of Membrane Structure in Environmental Protection Engineer...
Application of Membrane Structure in Environmental Protection Engineer... -
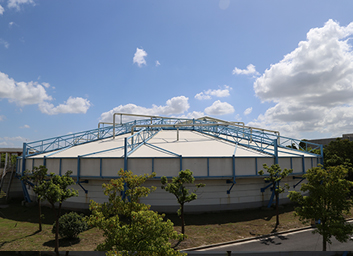 Application of Membrane Structure in Sewage Treatment Plant...
Application of Membrane Structure in Sewage Treatment Plant...

