Membrane Structure and World Expo
Date:2015.3.24 Hit:3919
Membrane structure is a kind of harmonious and natural but embellished natural architecture, which is the most advanced building in the function of material mechanics. Membrane structure is smart, light and romantic, scientific and harmonious. It has a very modern sense, but it also combines some traditional factors. Membrane structure elegant, rigid and soft, since its inception has been widely favored by designers. Membrane structure has been closely related to the World Expo since its birth. It can be said that the World Expo gave birth to membrane structure, which makes the World Expo more splendid. The following will give us a glimpse of how the membrane structure is related to the Expo.
In World War I, an American named Lanchester suggested using the newly invented electric blower to blow up canvas as a field hospital. Like many patent applications, it's just an idea, not really a product to be used.
In 1946, after World War II, a man named Walter Baird made a circular inflatable radome with a diameter of 15m for the U.S. military, which could protect the radar from weather and allow radio waves to pass unimpeded, thus putting the patents that had been separated for 19 years into practice.
From military to civilian, a new industrial industry, membrane structure, has been developed. After 1956, more than 50 membrane structure companies have been established in the United States to manufacture various membrane structure construction products for sports facilities, exhibition venues, equipment warehouses, light industrial plants, etc. However, most of the factories are closed because of improper design, rough production, or improper maintenance by the owners, resulting in many unfortunate incidents. The development of membrane structure has also entered the lowest period.
With the great development of science and technology industry after World War II, exhibition industry has also been unprecedented prosperity, and the World Expo is the best stage to show the development of science and technology and industry of a country, so the membrane structure is closely linked with the World Expo. In 1960, Mr. Frey Otto of the University of Stuttgart, Germany, published research papers on membrane structure in 1962 and 1965. In collaboration with tent manufacturers, he produced some tent-like membrane structures and suspension structures, the most notable of which was the West German Pavilion at the World Expo in Montreal, Canada, in 1967. In Europe, especially in Germany, it can be said that it pioneered the commercialization of membrane structures. This case is also widely regarded as the world's first truly Membrane-Structured building (a model can be seen in the Shanghai World Expo Exhibition Hall). After the World Expo, the symbolic price of one dollar was handed over to the Canadian city government of Montreal. Unfortunately, due to the partial overload of snow load, the local cable net was torn and the structure system was still in balance. However, the owner's lack of interest in maintaining the structure disappeared in 1973. Whether in the field of membrane structure or in the study of the history of the World Expo, this can not but be said to be a great regret.
By 1968, New York architect Brody and Professor David Geiger of Colombia had jointly won the right to design the American Pavilion at the Osaka World Expo. The original funds of 25 million US dollars were reduced to 2.5 million US dollars repeatedly. The design team has been challenged to dig a big pit in the base, pile waste soil around it, build a wall, pour a concrete pressure ring on it, fix the cable net on the ring, fix the membrane cloth on the cable net, inflate it, and make 9290 m2. The exhibition hall opened a new chapter of inflatable membrane structure.
Between 1968 and 1987, eight indoor stadiums in the United States were designed and constructed in this way. At the World Expo in Osaka, Geiger successfully introduced the new design technology of air-supported membrane structure to the world. After being recognized by the construction industry, Geiger faces the problem of membrane materials used. This kind of membrane only has 7 to 8 years of life. Under the interaction of solar ultraviolet radiation, wind and rain, the membrane cloth will become brittle and fragile, and lose its structural properties. Only by using membrane material with stronger structural strength can this long-span roof become a permanent building. Meanwhile, the Educational Facilities Laboratory of the Ford Foundation in the United States has given Geiger a grant to develop such permanent building membranes. Under the leadership of Geiger, five permanent structural membranes were developed jointly with DuPont, Corning Glass Fiber, Baird Construction and Chemical Fiber Weaving Company of the United States. The product was made smoothly. Chemical Fiber Company made glass fibers provided by Corning Company, first integrated yarn and then woven into cloth yarn. After soaking in silica gel, water-tight grey cloth was first made, and then quickly put into Teflon solution many times, so that both sides of grey cloth had uniform Teflon coating, and permanent PTFE film was formally born. After accelerated climate experiments and determination of its physical stability, Geiger has designed various structural fittings and determined design procedures to construct membrane structures of different properties. Kansas City architect John Seaver pioneered the use of this product by building a student activity center in Lavern, California. In addition, Jiping also built an air-supported swimming pool (activity roof) and student activity center at the California branch of the University of San Tai Colora in 1973. Ever since then, permanent membrane structures have become popular in the United States. In the 1980s, with the rapid development of computer technology and structural molecular mechanics, the design and cutting software of membrane structure has been constantly updated and improved. Membrane structure has really entered a mature stage in Europe, America and Japan. Membrane structure in this stage is mainly used in large stadiums, such as King's Stadium in Saudi Arabia, whose ceiling is nearly 100,000 square meters.
There will be a large number of membrane structure pavilions in successive World Expos, such as the Airbus Aircraft Pavilion of France in Hanover 2000. By 2005, the membrane structure of Aichi World Expo in Japan had 500,000 square meters. Among them, the Japanese National Pavilion represented the most advanced level of membrane structure at that time, while the membrane structure of Shanghai World Expo exceeded the previous number. In addition to the well-known permanent membrane structure of the main passage of the Expo Axis, there will be more environmentally friendly and convenient temporary membrane structures in many parts of the park. These fine membrane structures with different shapes will certainly add a beautiful scenery to the Shanghai World Expo. What is more gratifying is that these high-tech buildings, which were monopolized by foreigners a few years ago, have been mostly completed by our local enterprises in Shanghai at the Shanghai World Expo. I am very proud to be one of them, which is also my fate with the Expo.
-
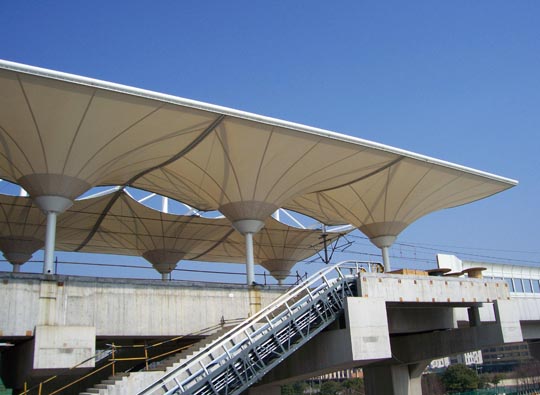 Application of Membrane Structure in Rail Transit...
Application of Membrane Structure in Rail Transit... -
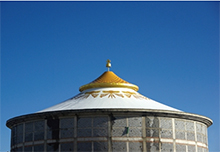 Application of Thermal Insulation Lining Technology in Membrane Archit...
Application of Thermal Insulation Lining Technology in Membrane Archit... -
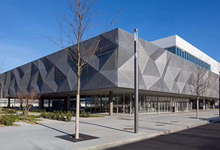 Application of membrane curtain wall...
Application of membrane curtain wall... -
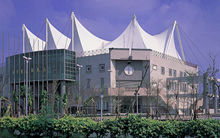 Application of Membrane Roofing...
Application of Membrane Roofing... -
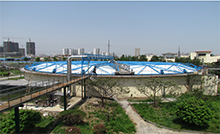 Application of Membrane Structure in Environmental Protection Engineer...
Application of Membrane Structure in Environmental Protection Engineer... -
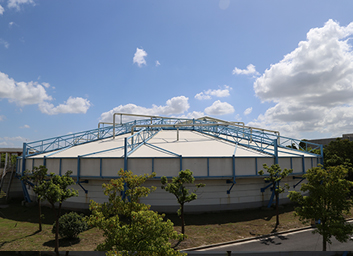 Application of Membrane Structure in Sewage Treatment Plant...
Application of Membrane Structure in Sewage Treatment Plant...

