Overview of contemporary membrane structure development
Date:2014.11.3 Hit:3166
1. Preface
In order to welcome the coming of the new century, people try to express their congratulations in various ways. Building a building not only attracts attention with its shape, but also will exist as a landmark building for a long time. Among the many monumental buildings around the world, the Millennium Dome built in Britain is particularly prominent. When the clock struck midnight in 2000, the Millennium Dome greeted the new millennium with its silvery dome, illuminated by colorful fireworks along the Thames River in London. The spherical roof with a diameter of 320m and supported by 12 masts with a height of 100m adopts a tension membrane structure. It is this dome that embodies the essence of Architectural Technology in the 20th century. It is indeed appropriate to use it to meet the new century.
Although people like to start from the broadest sense, the iron-wood frame and canvas-built greenhouses and even tents made of branches and hides are included in the scope of membrane structure, but from the strict definition of structural stress, membrane structure began in 1970, Osaka Expo, Japan, an air-supported membrane structure of the United States Pavilion. At first it was only a temporary exhibition building, but the membrane structure has undergone tremendous changes in the past 30 years.
In terms of the span of the membrane structure, the approximately elliptical U.S. Pavilion has a span of 140 m and 83.5 m in both directions. Later, the air-supported membrane structure of Tokyo Houyue Park has a maximum span of 201 M. The Georgia Dome in Atlanta, USA, covers 240 mxl92m cable-membrane structure with an oval roof. From the current technical and material conditions, it is entirely possible to use membrane structure to build 1000m long-span buildings. The area covered by the umbrella hanging membrane structure in the terminal hall of Jida Airport in Saudi Arabia in 1981 covers an area of 420,000 m2, which is amazing. Now, in Mina, Saudi Arabia, in order to shelter pilgrims, a membrane structure similar to Jida Airport is being constructed in three phases, with a total area of more than 1 million m2, which can be called a "tent city".
Membrane structure, as a modern engineering structure, shows the development level of modern architectural technology and science, and also has great potential for development. Membrane structure will play an important role in the construction structure in the new century.
2. Definition of indeterminate shapes and shapes
One of the outstanding characteristics of membrane structure is its diversity of shapes and infinite possibilities of surface. For air-supported air membrane structures, the surface after inflating is mainly spherical or cylindrical, which may not have much choice. For membrane structures supported by cables or skeletons, their surfaces can be arbitrarily changed with the architect's imagination.
The ever-changing shape of membrane structure is highlighted in the expositions held by various countries over the years. In these expositions, large and small exhibition halls, all with novel and unique shape to attract the audience, and membrane structure can be used to achieve this purpose. For example, at the International Science and Technology Exposition held in Ibaraki, Japan in 1985, the entrance is an arch gate made of colorful membrane materials. Membrane structure is particularly striking in many exhibition halls, such as Firebird Hall, which supports flat concave and convex roofs with a skeleton composed of steel beams and cables. The U.S. Pavilion hangs its silver-white roof with tall masts. The power house suspends 25 spire tents on a central tower, reflecting the light like a burning flame at night. Others, such as waiting booths, telephone booths, corridors and toilets, have also appeared with different forms of membrane construction sketches, which is a spectacular sight.
As far as shape is concerned, it is very important for architects. The shape of a building with a general structure is usually determined by the architect first. Membrane structure is different. First, its deformation is larger than that of general structure. Secondly, its shape is gradually formed in the construction process. There is a problem of shape determination, which requires the participation of structural engineers. It is necessary to determine the initial shape of the structure under the initial load, that is, the equilibrium position of the structure system under the action of membrane dead weight (sometimes cable) and prestress. In the preliminary design stage, the roughly geometric shape is set according to the building requirements, and then the membrane surface is prestressed to withstand tension. The shape of the membrane is changed accordingly. After adjusting the prestress continuously, the ideal geometric shape and stress distribution can be obtained.
Like the membrane structure, the cable net in suspension structure also has the problem of shape determination. Like the German Pavilion at the 1968 Montreal Expo and the main stadium of the 1972 Munich Olympic Games, there are special shapes that need to be determined. At that time, only the scale model was used to solve them. Early membrane structures also used this method, ranging from the simplest soap film to fabrics or steel wires. Because the measurement error on the small scale model is not enough to ensure the correctness of the surface geometry, it can only serve as a reference for the full-scale building shape. But it is also an effective means to provide an intuitive image for designers. With the continuous progress of computer technology, the shape of membrane structure is more determined by computer. In the theory of membrane structure design, there is a special research topic - "form finding". In order to find a reasonable geometric shape, the initial shape of the membrane structure can be determined by several iterations of the computer.
Membrane structure design breaks the traditional "first building, then structure" approach, requiring close integration of architectural design and structural design. In the design process, architects and structural engineers sit together to determine the shape of the building and make the necessary computational analysis. At this time, the plane shape, elevation requirement, fulcrum setting, material type and prestress size of the designed building will become the factors that restrict each other. A perfect design is also the result of the above contradictions and unification.
3.From tents to permanent buildings
In the past, people used to think of membrane structure as a tent, but tents can only be regarded as temporary buildings - not strong enough, not fireproof, and not able to keep warm or heat insulation. Nowadays, the tent with membrane structure has to be taken seriously. The key problem is the material.
The American Pavilion at the Osaka Expo was a temporary exhibition building. The glass fibre fabric coated with polyvinyl chloride (PVC) was not advanced, but it also withstood two typhoons with speeds of up to 140 km per hour. Through this project, the designer realized the need for a kind of building fabric with higher strength, better durability, non-flammability, light transmission and self-cleaning. The glass fiber fabric developed by American manufacturers in the 1970s met the above requirements. The main improvement is the use of polytetrafluoroethylene (PTFE trade name Teflon-Teflon). This material was first used on the roof of a student activity center at Lavis College, California, in 1973. After more than 20 years of testing, the strength of the material is still 70-80% transparent and does not fade. The experience of using the membrane structure of Lavine College shows that the glass fiber fabric coated with PTEE not only has enough strength to withstand tension, but also has good durability in use function. From optimistic estimates, the service life of this material will be far beyond the original estimate of 25 years.
At the same time, a low-cost polyester fabric coated with PVC has also been greatly improved in performance. The manufacturer adds a layer of polyvinyl fluoride (PVF trade name Tediar) and polyvinylidene fluoride (PVDF) to the original coating, which not only protects the fabric against ultraviolet rays, but also greatly improves self-cleaning, thus increasing the service life of polyester fabrics to 15 years, and can be used in permanent buildings.
In 1975, the "Silver Dome" with a plane size of 243.9X183m was built in Pontiac, Michigan, USA. This is the first time that the air-supported membrane structure has been applied to a permanent large gymnasium. Later in North America, nine similar membrane structures were built, including Minneapolis in the United States and Vancouver in Canada, both located in the north. Although there have been several unpleasant collapses of inflatable structures like this, membrane structures have finally entered the room and entered the ranks of permanent buildings. After wandering for more than 10 years, Japan also adopted the air-supported membrane structure when it built the Tokyo Post-Paradise Baseball Stadium in 1988.
Most of the membrane structures constructed in the early stage are open or located in mild climate areas, and have not fully developed the envelope capacity of membrane materials. So in cold and snowy areas, membrane structures will be the real test of permanent building. The Lindsay Park Sports Center, built in Galgri, Canada, in 1983, is an example. In this elliptical building, the swimming pool and the track and field hall each make up half of the building. They are separated by a lattice steel arch spanning 122 meters. The cable net between the steel arch and the surrounding girders supports the broken-line membrane roof. The PTEE-coated fiberglass fabric is used. Under the cable net, there is a fiberglass cotton insulation layer. The roof can not only prevent cold, but also transmit 4% of the light, which is enough to avoid artificial lighting in the daytime. In addition, there is a very thin vapor insulation layer under the thermal insulation layer to absorb sound.
Located in Akita Prefecture, known as Japan's "Snow Country", the deepest snow cover can reach 150 cm. In 1990, the "Sky Dome" Stadium was constructed. Its shape was intercepted from the sphere, with 130m long side and 100m short side. The design of the stadium originates from the famous "snow cave" in the area, but it also has the feeling of being outdoors. The roof load-bearing is an orthogonal lattice spatial arch system, with hollow arch and steel cable along the long direction and steel tube arch along the short direction. Longitudinal cables are used to exert tension on the membrane surface and form V-grooves with the skeleton on the roof to facilitate skiing. The steel tube arch close to the roof is used as a channel for conveying warm air, which not only plays the role of snow melting, but also solves the problem of dew on the membrane surface. Membrane is a single-layer fiberglass fabric with a transmittance of up to 10%. Looking up at the roof in the presence gives people a transparent and bright feeling. Akita Sky Dome is a successful example of the construction of long-span membrane structures in cold regions.
4. Membrane Submission - Air, Cable or Skeleton
It is always a question to be explored in the design of membrane structure to what support the membrane roof. Perhaps originally inspired by balloons or rubber boats, people consider air as a support, that is, to inject air into the space covered by the air-tight membrane, using the pressure difference between the internal and external air to make the membrane tension, the structure has a certain stiffness to bear. As early as the late World War II, the United States had built some small diameter radomes with air-supported membrane structures for military purposes, while the American Pavilion at Osaka Expo was a milestone in the long-span air-supported membrane structures. At the Osaka Expo, an inflatable membrane structure was also developed, that is, the membrane itself was made into a closed body, and the pressure injected into the air was much greater than that of the air-bearing one. Like Fuji Hall is a 50-metre-diameter dome made of a tire-shaped semi-circular cylinder. On the large-span space truss of the festival square, the roof panels are laid on the upper and lower floors, which are made of polyester membrane and inflatable panels 10.8 m square.
The air-supported membrane structure is used as the roof of a long-span gymnasium after its completion. Because of improper maintenance in bad weather, there have been several times when the roof of the lighter accident collapsed, the heavier one was torn and the following facilities were damaged. Although these accidents only cause some property losses and no casualties, the roofing problems in public buildings have aroused public concern, and even the safety of air-supported membrane structures has been questioned. Since 1986, no air-supported membrane structure has been used in large gymnasiums built in the United States. For some gymnasiums built, the membrane material will reach the guaranteed service life, and the air-supported membrane structure will not be considered when it needs to be rebuilt. However, due to its low cost, easy installation, small and medium-span gymnasium, tennis hall, warehouse and so on, air-supported membrane structure is still popular.
Japan, which has always been more cautious about whether membrane structures can be used in permanent buildings, has adopted air-supported membrane structures in Tokyo Houyue Park. It has no difference from the air membrane structure built in the United States. Its main feature is that it adopts advanced automatic control system on the roof, while the house mask material is double-layer, with circulating hot air to melt the snow. This intelligent building, which is called the combination of machinery, electronics and civil engineering, ensures the safety of membrane structure and the normal operation of gymnasium. However, at one time, the expensive operation and maintenance cost made the rear paradise bear a heavy economic burden. In recent years, a large number of domes have been built in Japan, but air-supported membrane structures have not been used. In 1997, the main roof of Kumamoto Park Stadium in Japan adopted a double-layer inflatable membrane structure with stiffening cables, so that air once again acted as the support of the membrane. Xiongben Dome is a new hybrid structure, which combines the characteristics of wheel-type double-layer circular suspension and air-swelling membrane structure. The 107m-diameter round roof is like a floating cloud covering the gymnasium. The inflatability between the two membranes is much less than that of the air-supported membrane structure which inflates the whole indoor space. Once the air leaks, the roof can also be supported by steel cables, so as not to collapse.
D. Geiger, an American engineer who pioneered the air-supported membrane structure, designed the American Pavilion at Osaka Expo, and then used the improved fiberglass membrane for the Silver Dome. Because of many accidents of air-supported membrane structure, he was aware of the potential defects of air support and turned to seek other support methods. Before that, B. Fuller, an American inventor and engineer, put forward the concept of Tensegrity, which is a structural system consisting of continuous tensioned cables and discontinuous compression bars. However, his concept has not been realized in engineering. Geiger creatively applied this concept to the design of cable dome consisting of cables, membranes and struts. Loads were transmitted from the central tension ring to the surrounding compression ring beam through a series of radial ridge cables and stay cables. The cable dome was first used in the gymnasium and fencing hall of the 1986 Seoul Olympic Games in Korea, with diameters of 120 m and 93 m, respectively. Later, it has been continuously developed. The largest span is Florida's "Solar Coast Dome" with a diameter of 210m. In addition, M. levy inherited the concept of "tensegrity" and adopted Fuller's triangular mesh to design a hyperbolic parabolic tensegrity dome. His masterpiece is Georgia Dome, the main Olympic hall held in Atlanta, USA in 1996. The 240mX192m elliptic cable-membrane structure has become the largest indoor stadium in the world. The cable dome, which mainly relies on cables to support membranes, is a great progress in membrane structure system.
Membranes can also be supported on planar or spatial structures, such as arches, reticulated shells, etc. The materials can be steel, wood or aluminium alloy. Like the Akita Sky Dome in Japan, the steel spatial arch system is adopted, while the dome of the main hall in the same area is supported by two-way glued wood arch on the oval plane of 178mX157m. Membrane structure can also be supported by masts, giving new changes to building facades. The first roof of Ravis Student Activity Center coated with PTFE fiberglass fabric consists of four conical tents. Each cone has a 15-degree inclined mast. The steel cables supporting the membrane material radiate from the top of the mast to the surrounding ring beams. Twelve masts of the British Millennium Dome pierced the roof, and the membrane was supported on 72 radiating cables, which were supported by the masts through stayed cables and tethers, which stabilized the masts. In these buildings, the traditional load-bearing structure and advanced membrane form a perfect combination.
From many years of practical experience at home and abroad, as new materials and forms continue to emerge, membrane structure has strong vitality, and will be the mainstream of architectural structure development in the 21st century. Its application scope is not limited to sports or exhibition buildings, it has expanded to all aspects of housing construction, so it has broad prospects for development. In China, the development and research of membrane structure has just started, so it is urgent to learn and introduce advanced foreign technology, develop and produce our own membrane materials, and solve the problems in design. Membrane structures will also be used more and more in China.
-
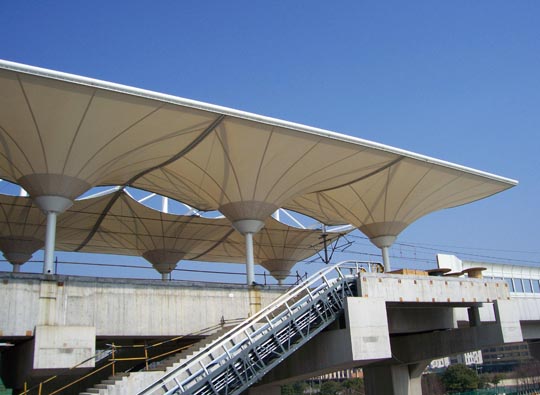 Application of Membrane Structure in Rail Transit...
Application of Membrane Structure in Rail Transit... -
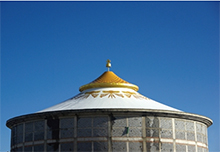 Application of Thermal Insulation Lining Technology in Membrane Archit...
Application of Thermal Insulation Lining Technology in Membrane Archit... -
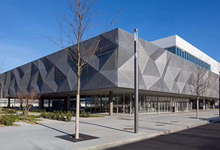 Application of membrane curtain wall...
Application of membrane curtain wall... -
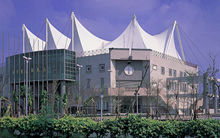 Application of Membrane Roofing...
Application of Membrane Roofing... -
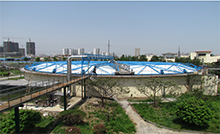 Application of Membrane Structure in Environmental Protection Engineer...
Application of Membrane Structure in Environmental Protection Engineer... -
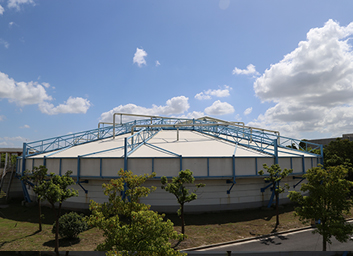 Application of Membrane Structure in Sewage Treatment Plant...
Application of Membrane Structure in Sewage Treatment Plant...

